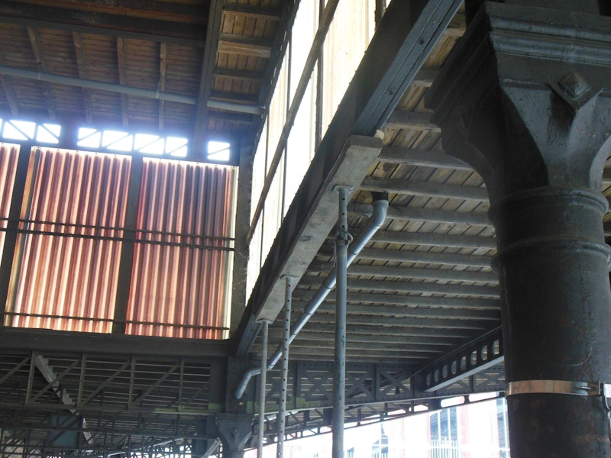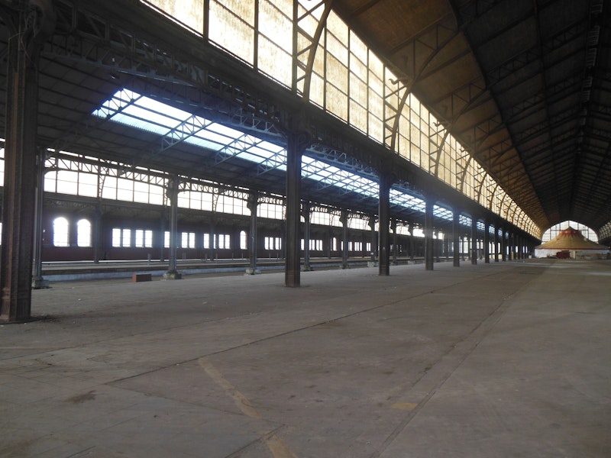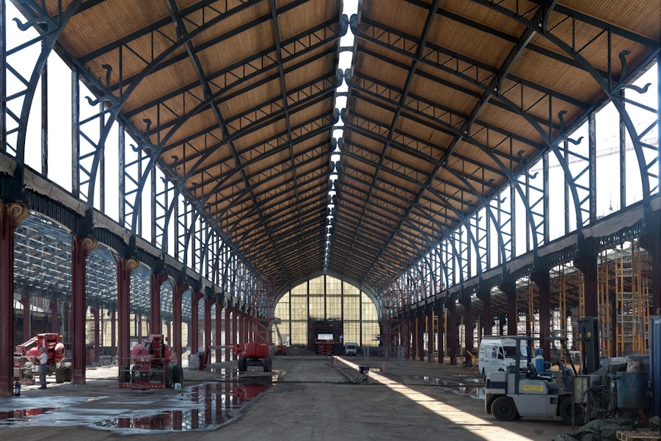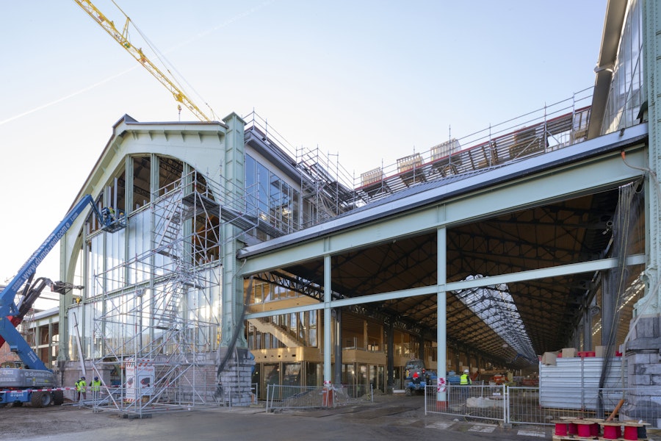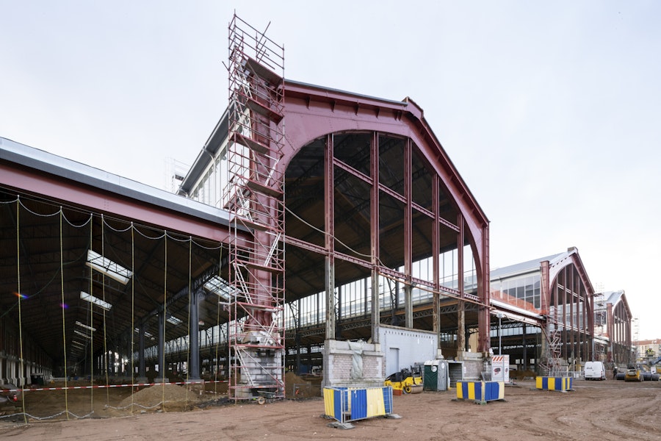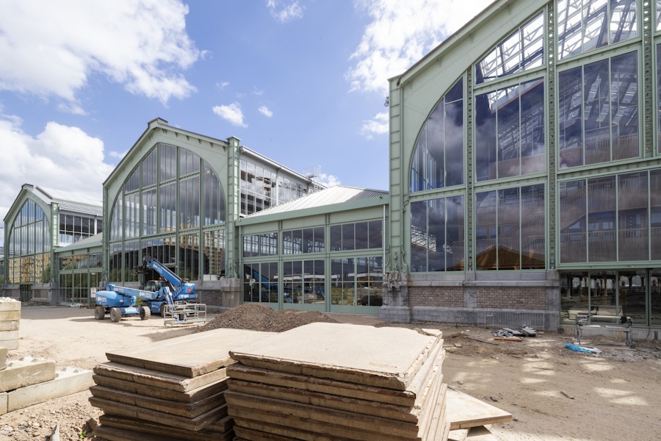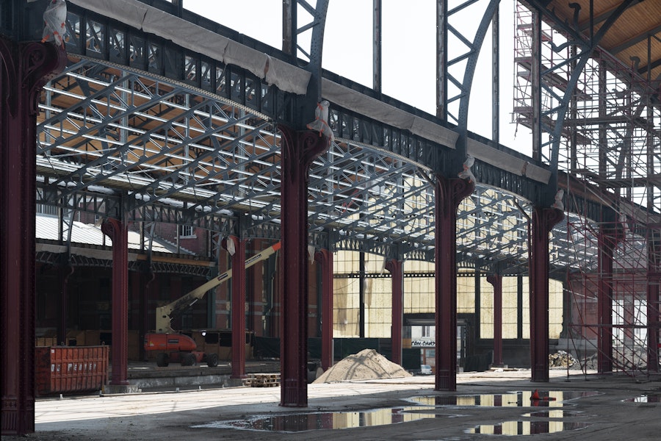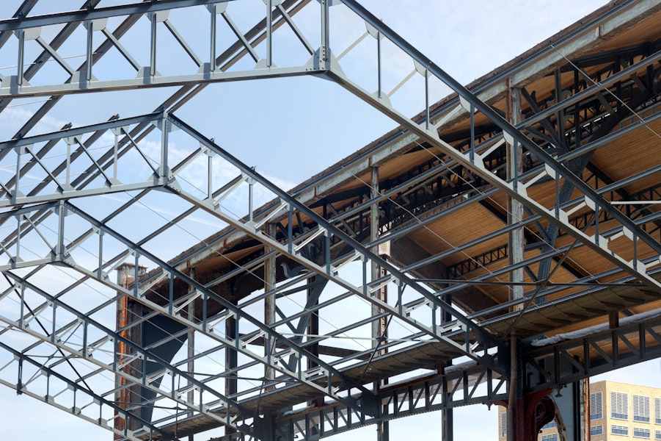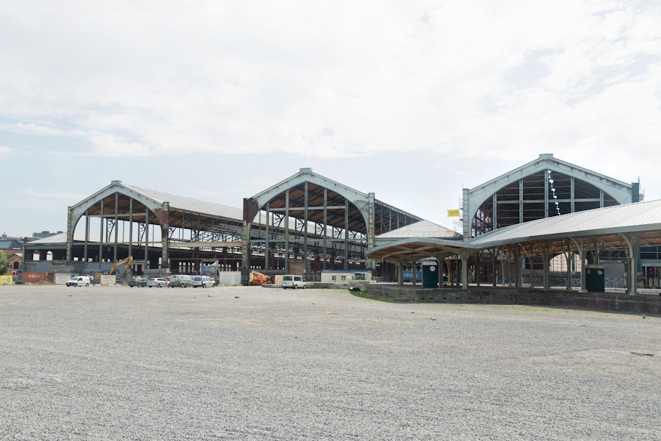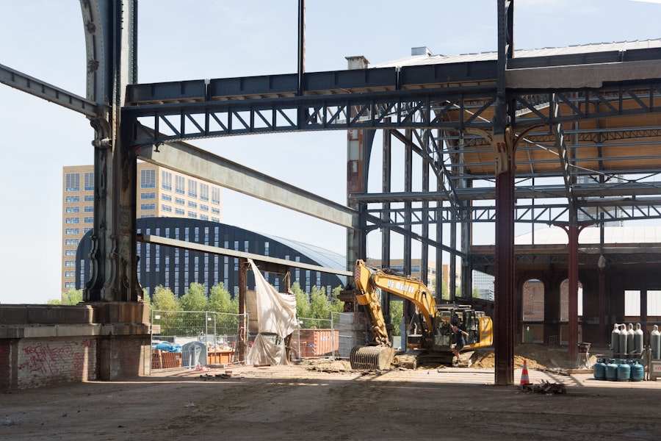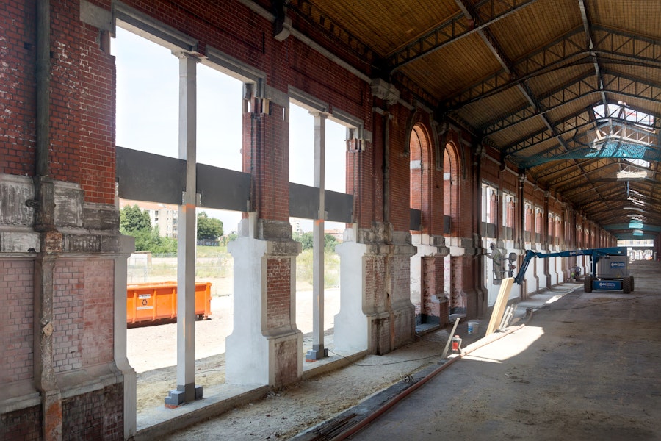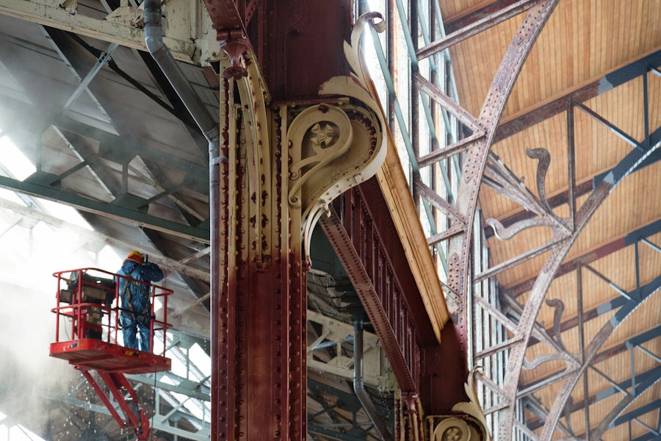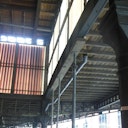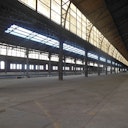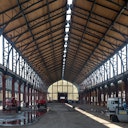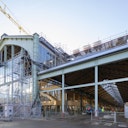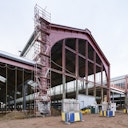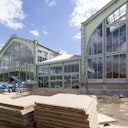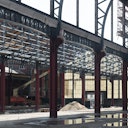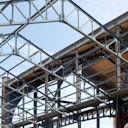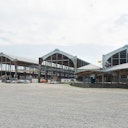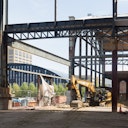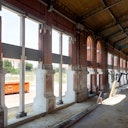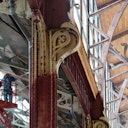Jan became an architect at the Higher Architecture Institute St.-Lucas in Ghent, is an architect expert (building pathology) and flat roof specialist. He founded Bureau Bouwtechniek in 1995.
Jan sits on various committees, working groups, professional networks and professional groups relevant to the future of building.
Since 2003, Jan Moens has been a professor at Ghent University, Department of Architecture and Urban Planning.
Jan gets excited by projects with a complex challenge. The scale is not necessarily relevant. As long as the building-technical challenge is big enough, he enjoys working on it. Whoever can surprise Jan has shot the main bird. Bearing in mind his own motto 'we travel on me to learn', he enjoys new ideas and fresh angles. If his expertise has a positive impact on a problematic situation, that makes him particularly happy. It will be even better if it soon turns out that he has moved a stone in the way people think about building.


























