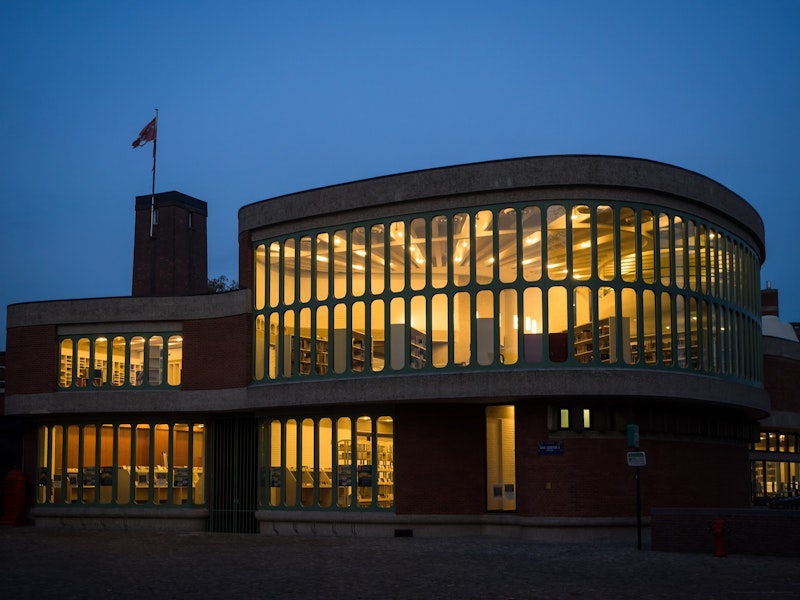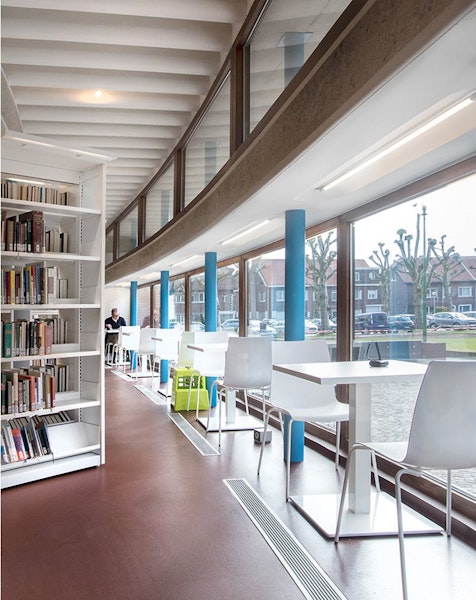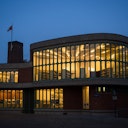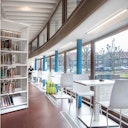ilze became an architect at the Higher Architecture Institute of the State (Antwerp) in 1988. She has been a BB'er since 1998. She is part of Team Architecture (public sector Flanders).
ilze gets energy from positive people, smooth cooperation and not everyday assignments. She enjoys working with diverse and creative colleagues in an inclusive environment. When Bureau Bouwtechniek hits the 'books' with a great project, it puts a proud smile on her face. So does a satisfied builder at the end.











