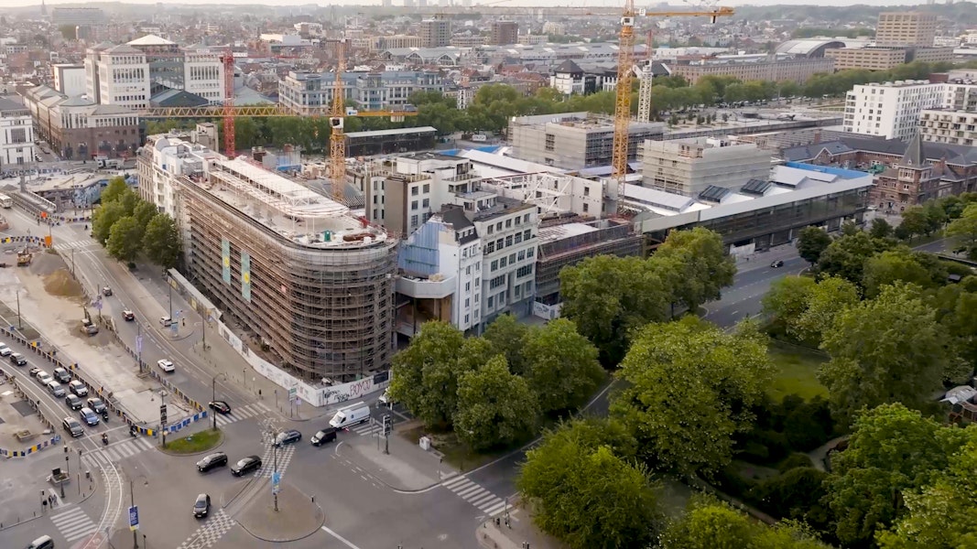
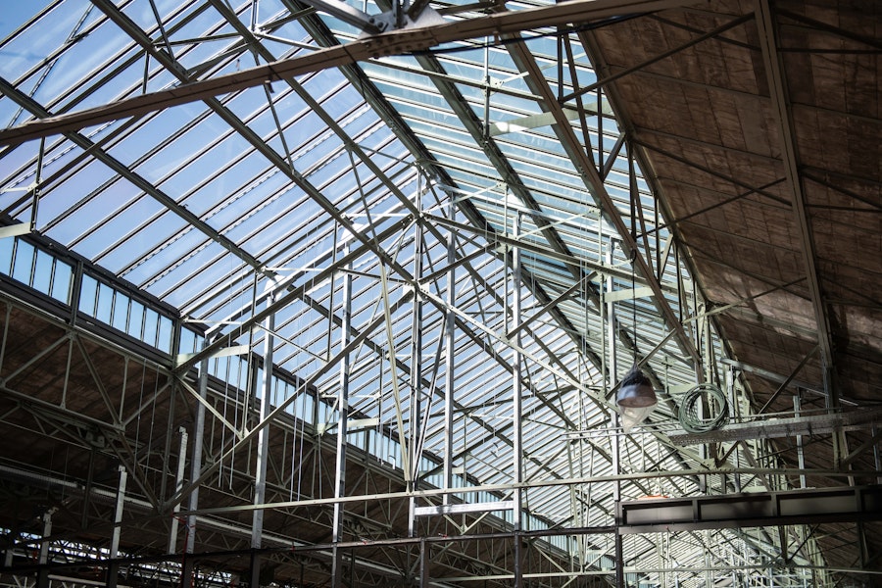
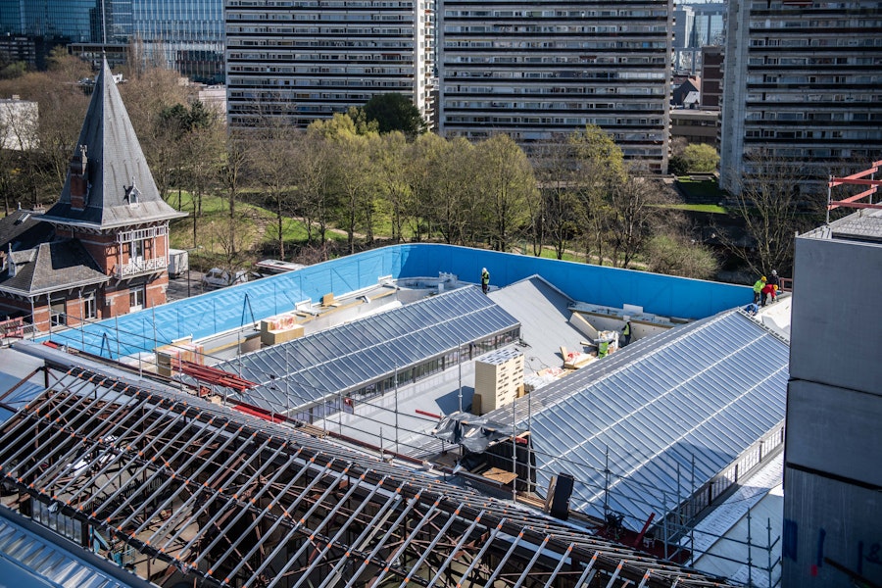
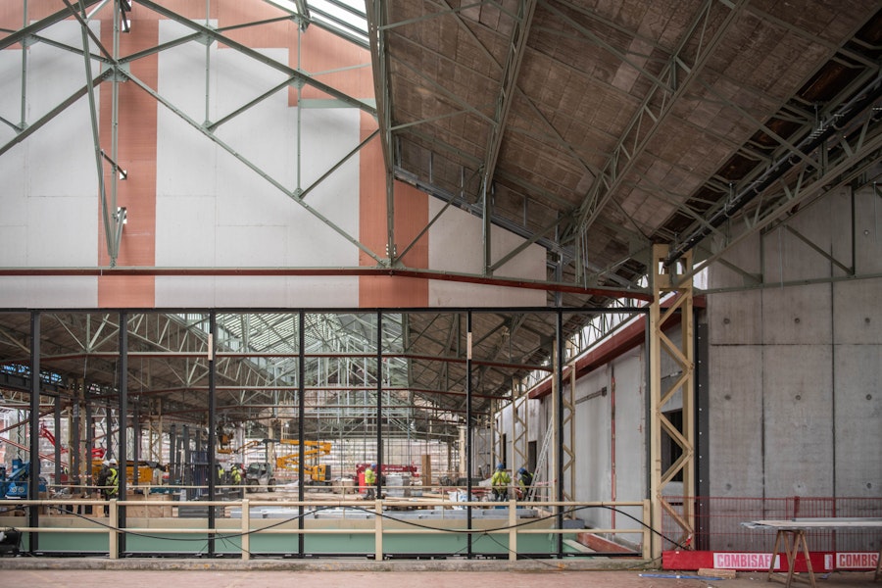
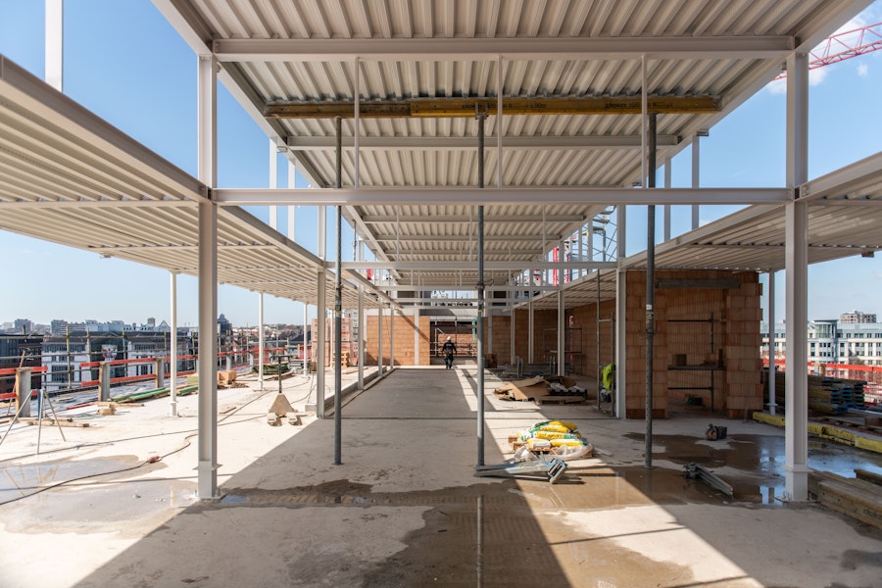
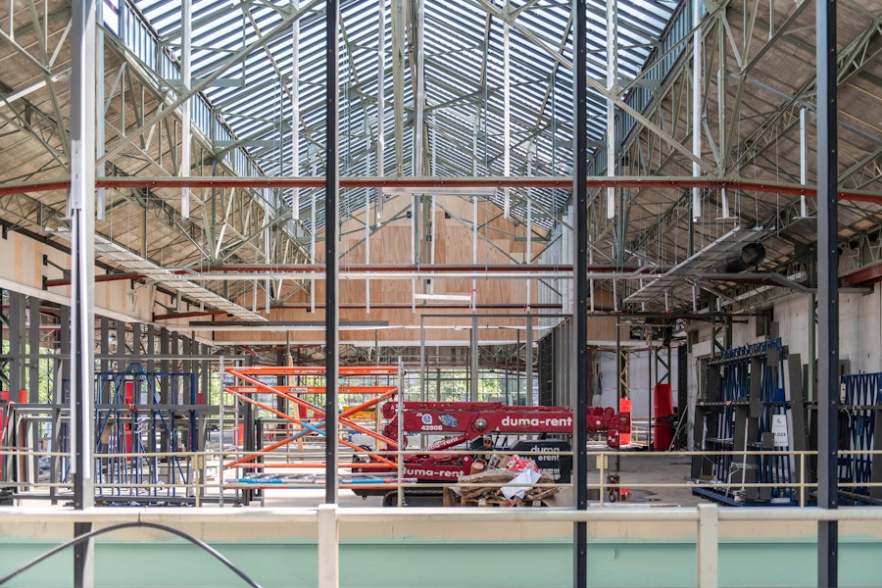
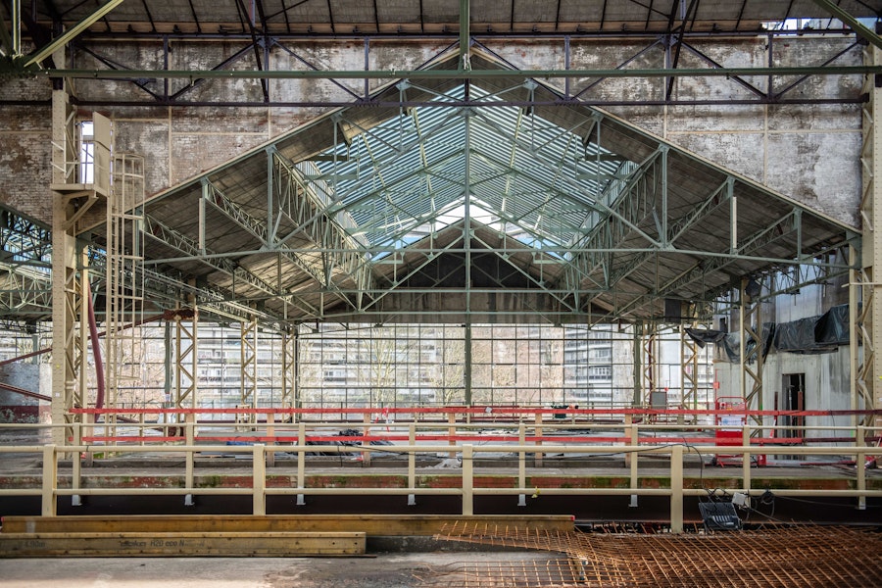







Converting an old garage into a state-of-the-art museum requires more than a little TLC.
To pay homage to its century-old heritage, the architectural team Atelier Kanal built on the existing style, structure and ambiance of the landmark building but added three new volumes, not least to meet the strict climate control standards specific to a museum.
The design highlights the horizontal layout of the former workshops, integrates the existing inner avenues and levels, and encourages visitors to make the spaces their own.
We support Atelier Kanal (noAarchitecten, Sergison Bates and EM2N) by managing the site, the process and the planning.
Axonometrie © Atelier Kanal
Pictures @ Bart Grietens








