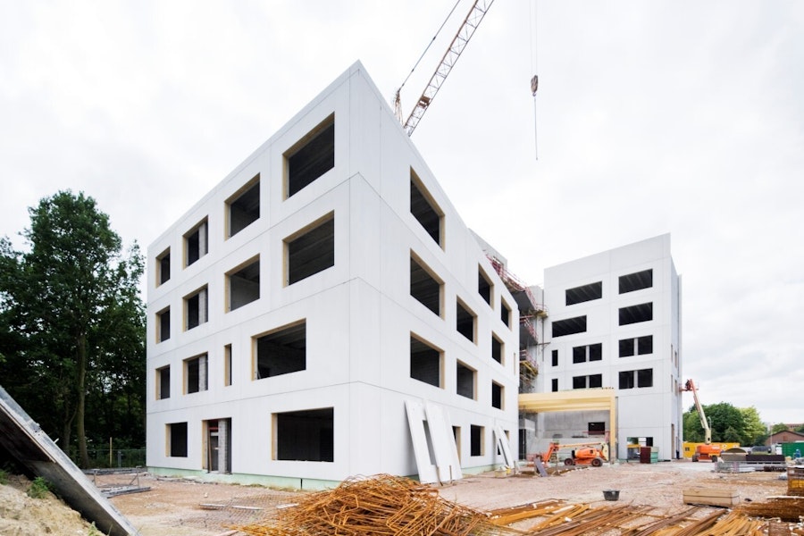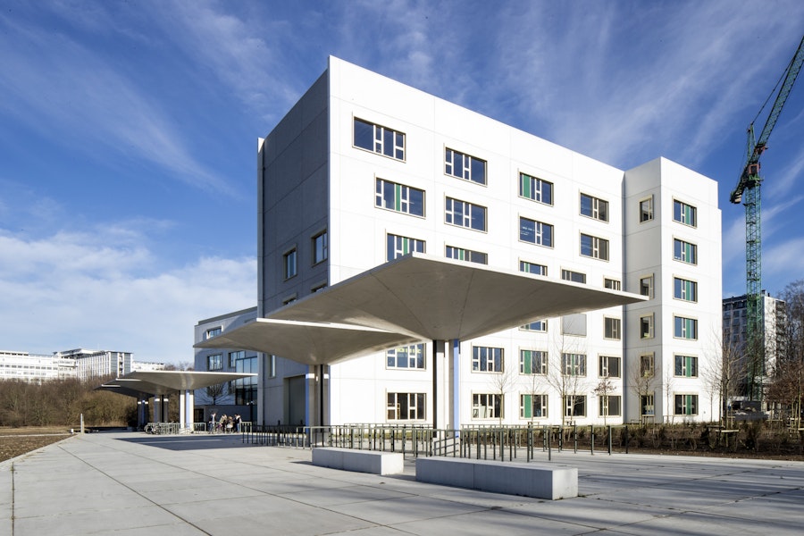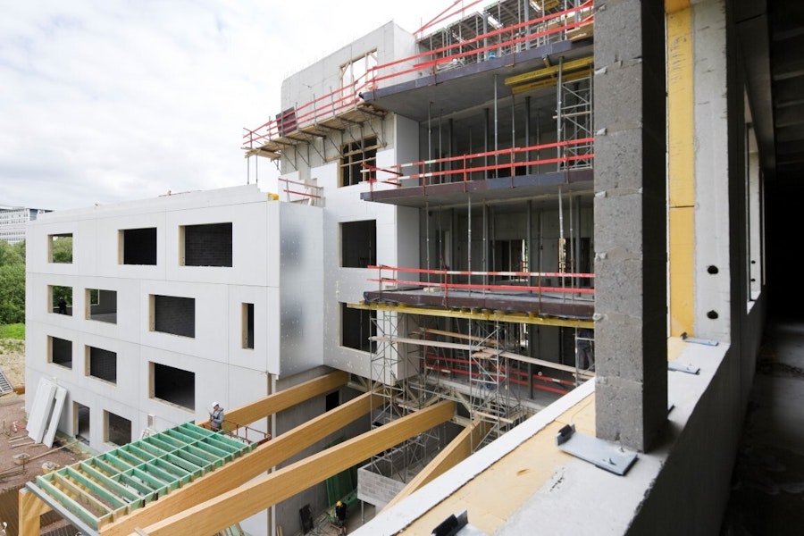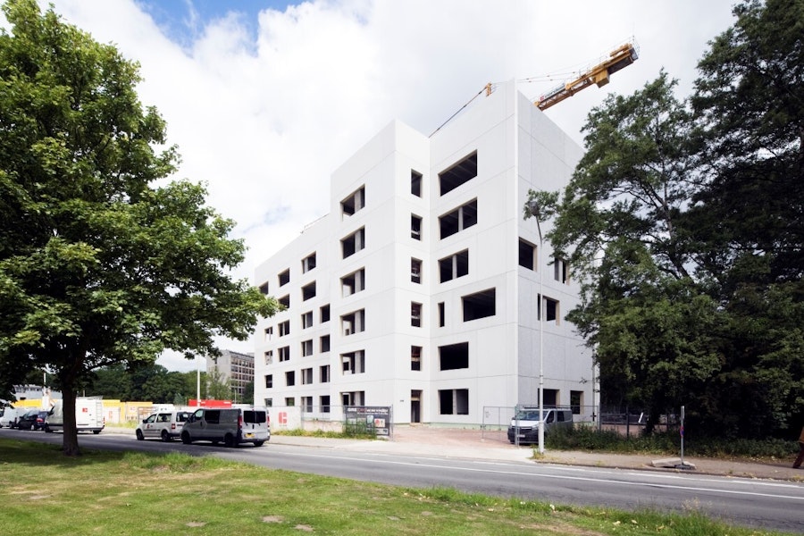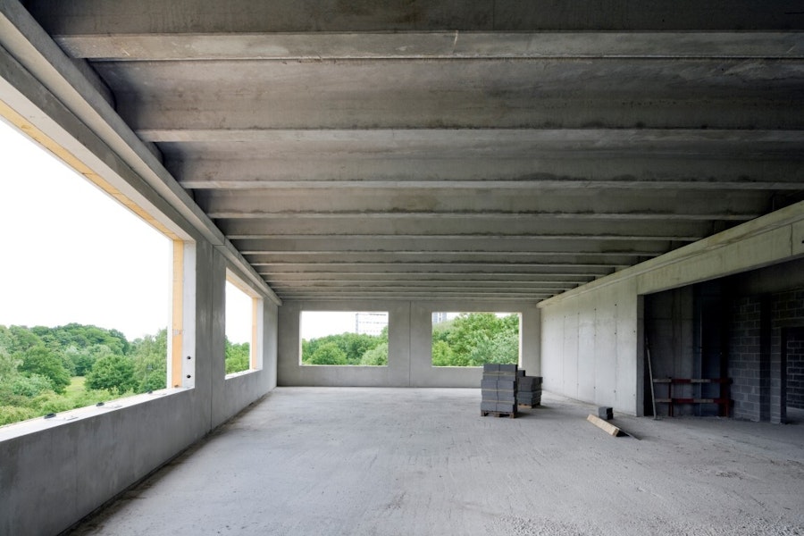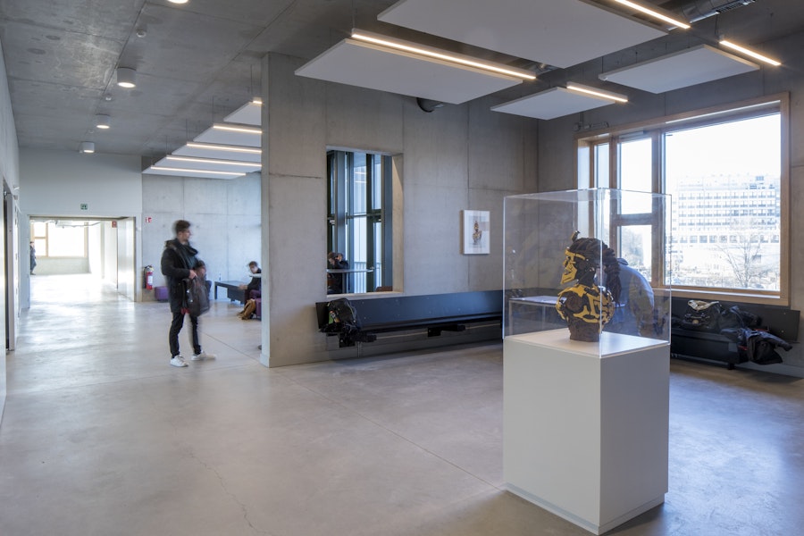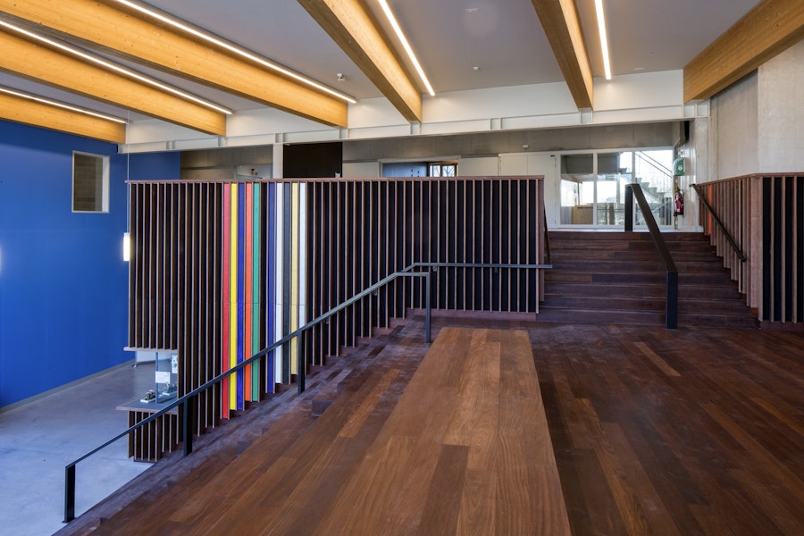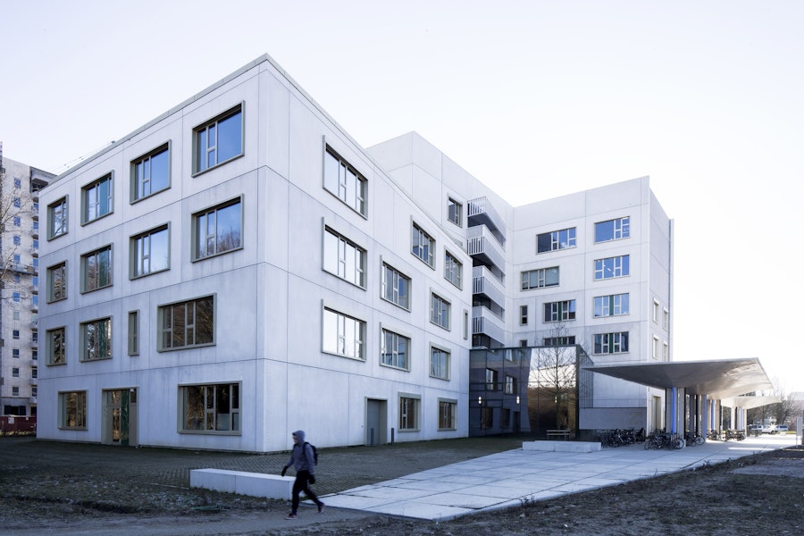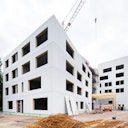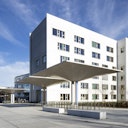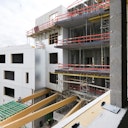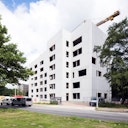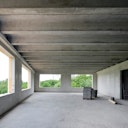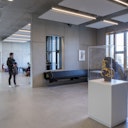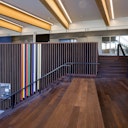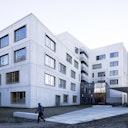Martijn became a structural engineer at the Katholieke Hogeschool St-Lieven in 2002. He also obtained a postgraduate degree in Bio-ecological building there in 2011. He holds certificates including Green Building Solutions (2011) from Summer University Vienna and Daylight Engineering (2012) from Danube University of Krems.
Martijn is a lecturer at KAHO Sint-Lieven (postgraduate Bio-ecological Building), a practice assistant and thesis supervisor at Ghent University and gives training courses on bioclimatic architecture for VIBE and Hogeschool PXL.
Since 2002, Martijn has mainly been a BB'er as a member of Team Sustainability, Energy & Comfort.
Martijn likes to put his colleagues on the right track. He does so by questioning trodden paths and initiating major behavioural changes with small interventions. If, by insisting on the importance of designing with daylight, he can have an impact on the end user's mental well-being, he is more than happy to do so. Martijn prefers to inspire his audience to dialogue, to challenge them to achieve a broader support base for better building in the future through shared experiences.



















